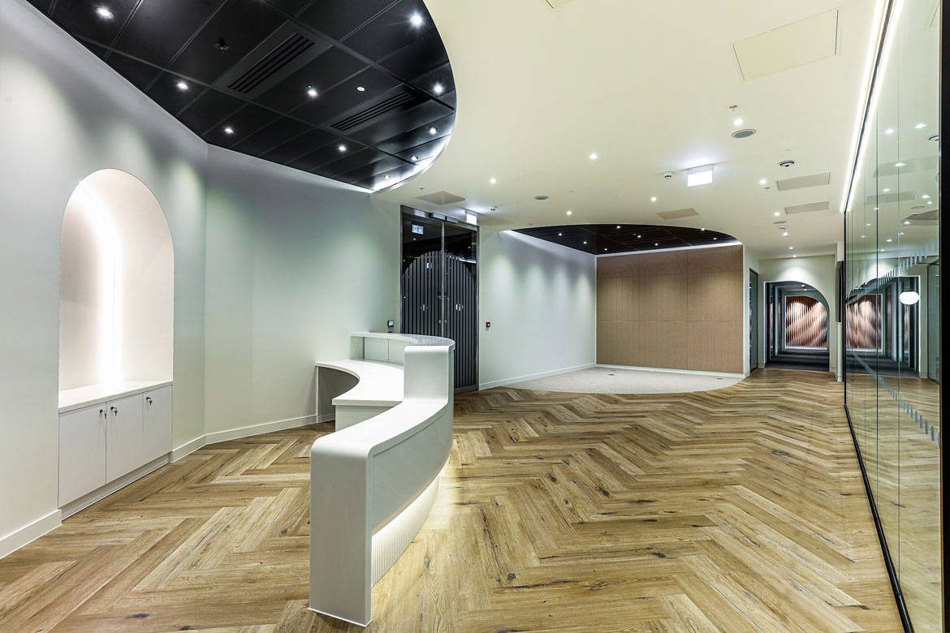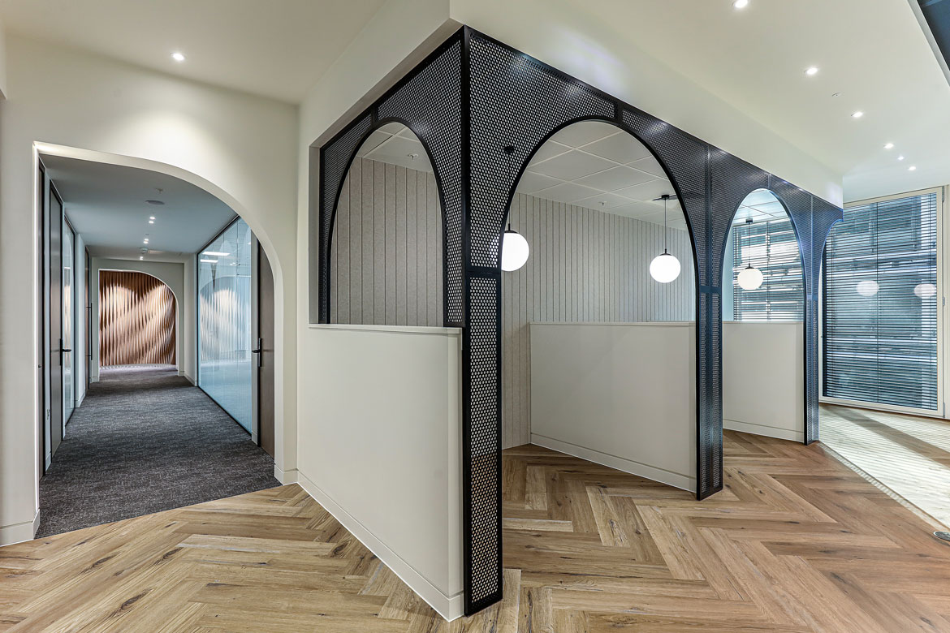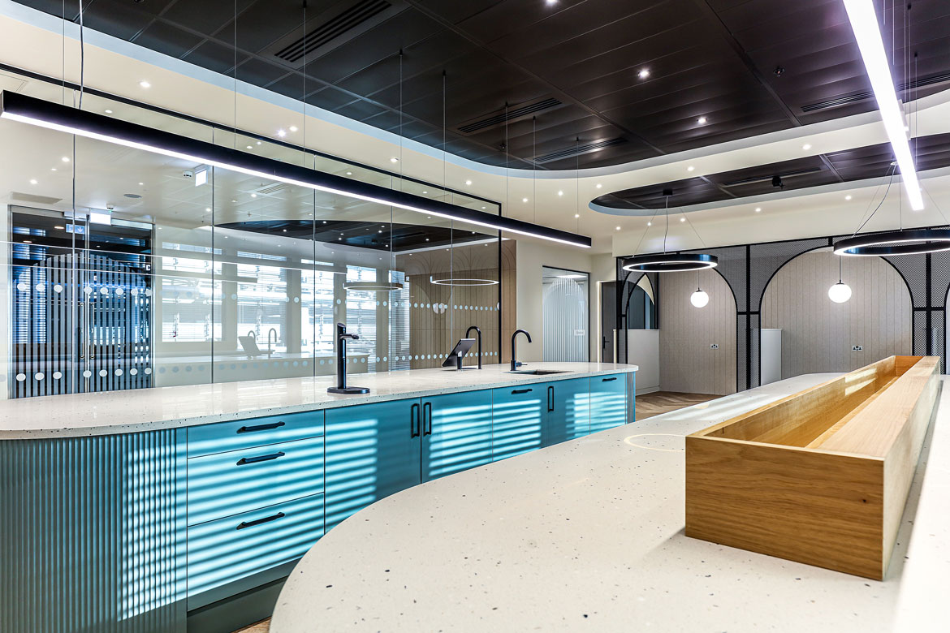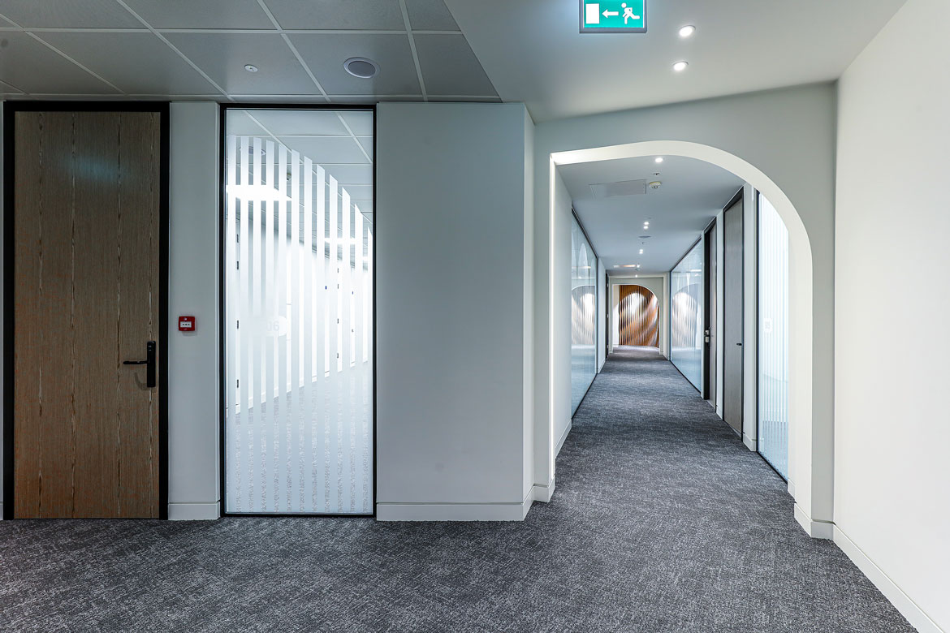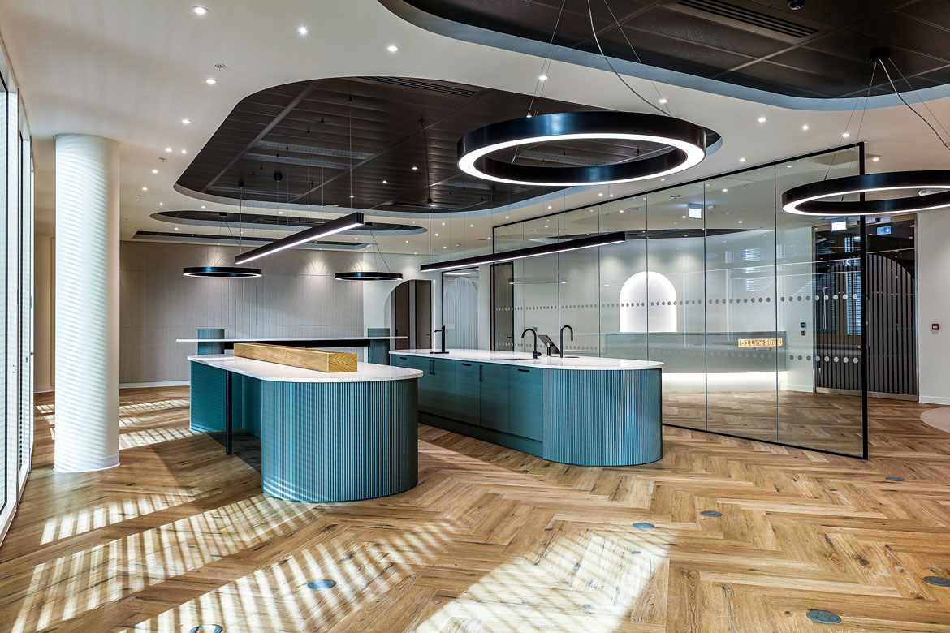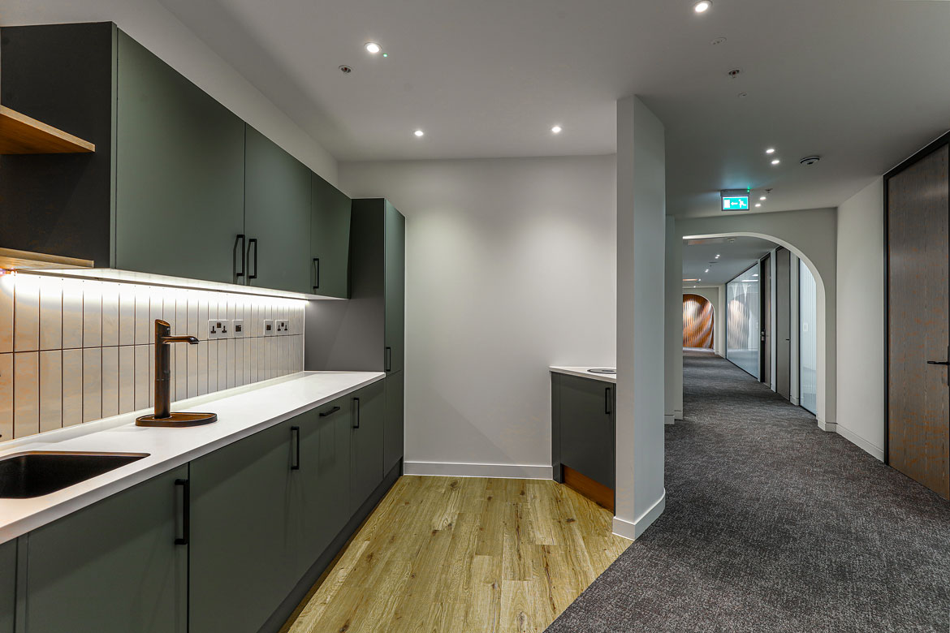undisclosed blue chip client
About this Project
Project value: £4.8m
Duration: 32 weeks
Drakemoor were approached to carry out the CAT A / CAT B works to 2 unused floors for an incoming workspace tenant, creating multiple serviced offices, meeting rooms, rest areas and greeting spaces of different sizes to meet the needs of this new trend of flexible office leasing.
Works including:
- Extensive mechanical and electrical upgrades, to include FCU moves, bespoke lighting package complete with new control systems.
- Fire Alarm and Sprinkler modifications to suit new layouts.
- Data, CCTV and Wireless provisions including new fibre links.
- Fire stopping.
- Soundproof partitions and double-glazing offices and meeting rooms.
- Installation of new SAS ceilings throughout.
- Soft and hard flooring to suit new spaces.
- Bespoke joinery to include reception desk, island meet and greet units, kitchens, TV wall units and quiet room desks.
- Manifestation and Acoustic Coverings to suit the client’s theme.
- New timber door sets with Salto locks.
- Metalwork arches forming meeting pods in the reception.

