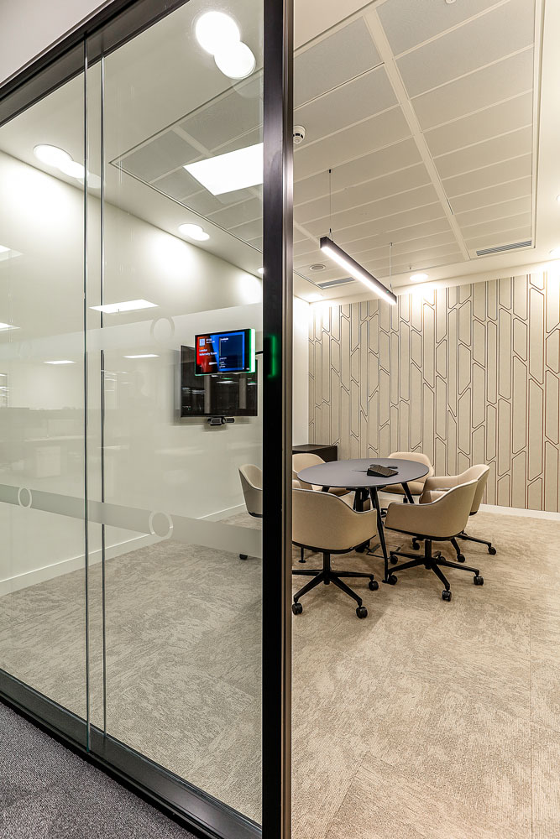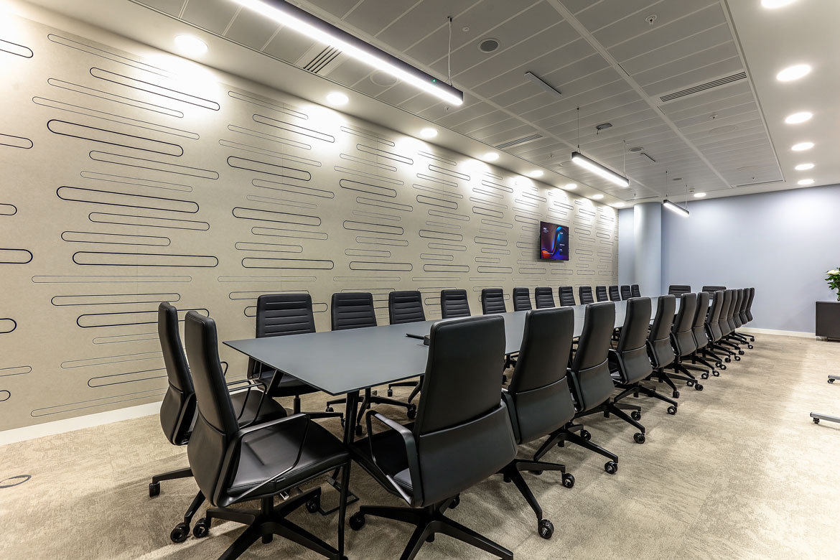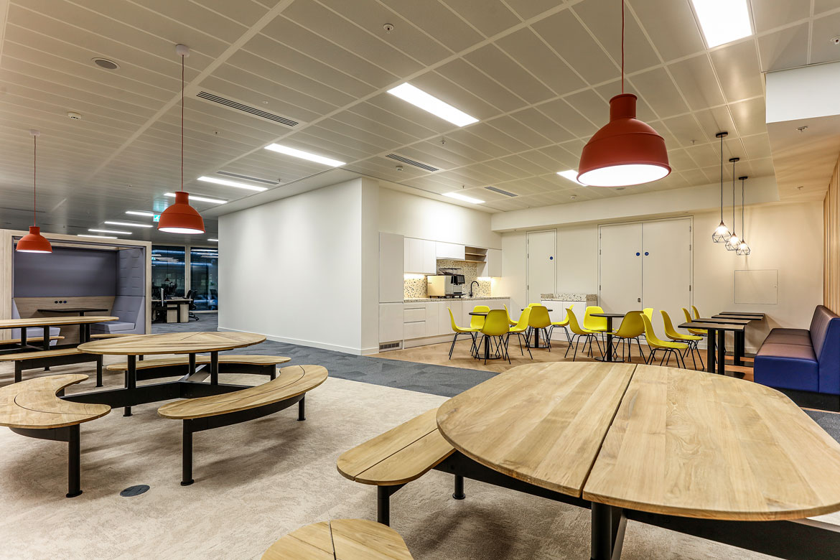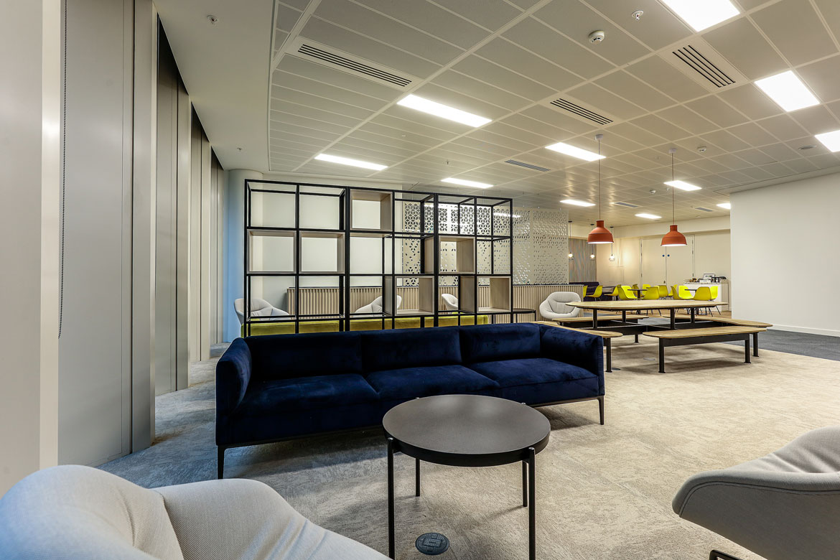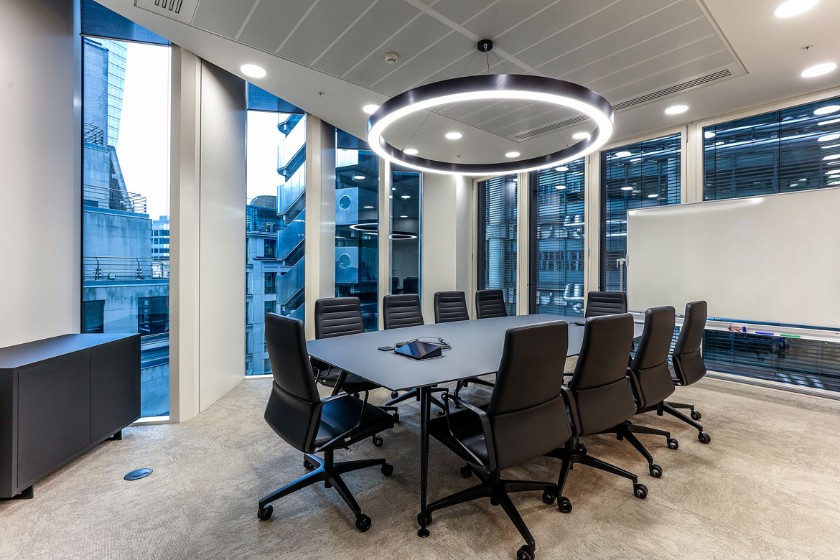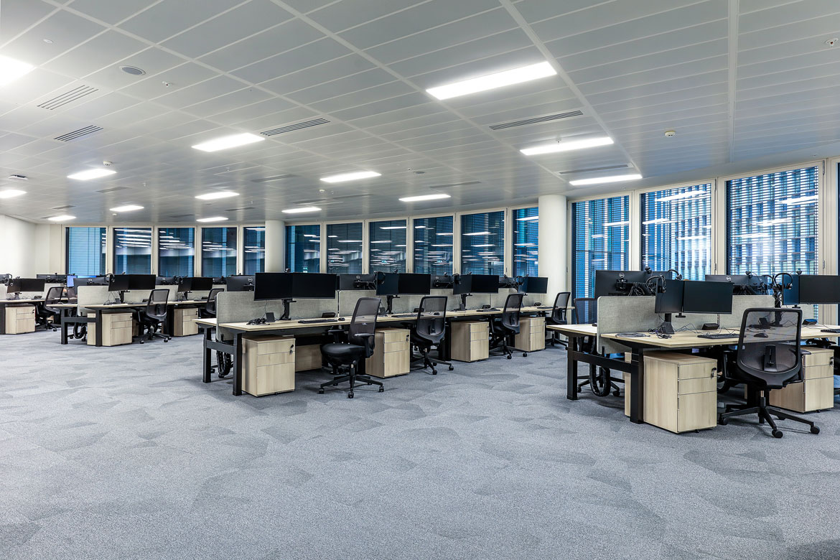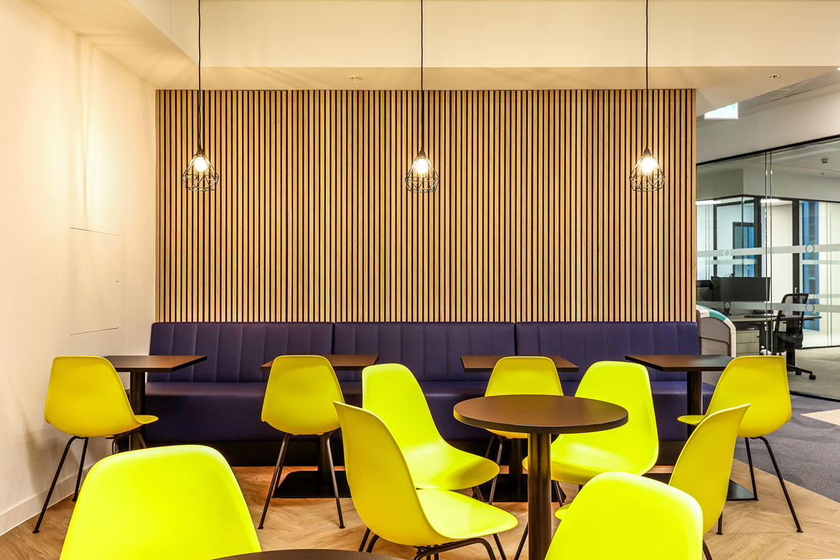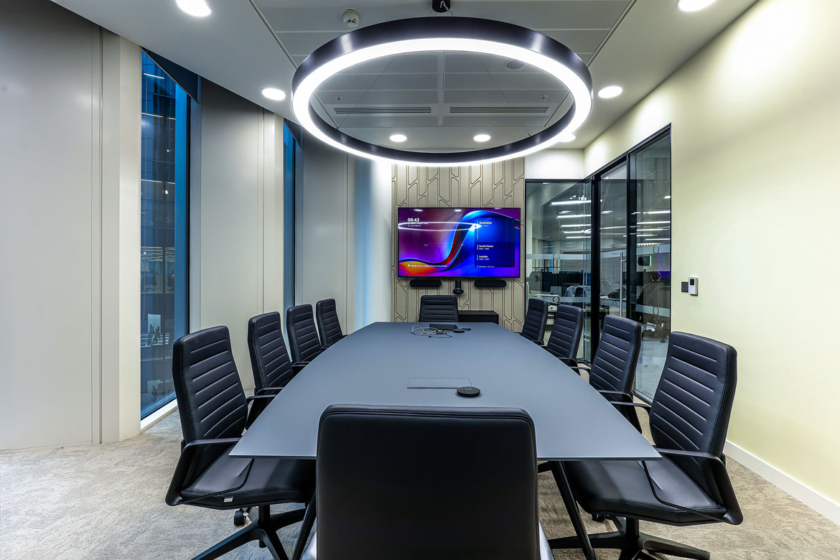Starr Insurance – 5th floor
London
About this Project
Project value: £930k
Duration: 12 weeks
Having fit out STARR’s office on the 4th floor of the same building, their growth required the fit out of a further floor. We were introduced by our longstanding client and building owner Willis Towers Watson, and worked under direct appointment by the client.
Works including:
- A full CAT B refurbishment and enhancement of one of Drakemoor’s recently completed CAT A floors in central London, to include architectural design brief, full scope of works, and delivery to exceed the clients’ expectations, all delivered in 10 weeks.
- Assistance and workshop meetings with Drakemooor’s preferred furniture supplier, creating a functioning, enticing workspace for 260 persons, to include breakout areas, meeting rooms and pods and team led office spaces.
- The Cat B refurbishment brief required us to introduce new soundproof solid and double glazed partitioning, as well as acoustic treatments on walls and above ceilings, extensive moves and changes on the sprinkler system were required which had to be phased over 8 weekends to appease the landlords insurances.
- Bespoke lighting and AV works were installed throughout and changes to the base build ventilation and cooling systems were required to suit the new layouts and flexible working space.
